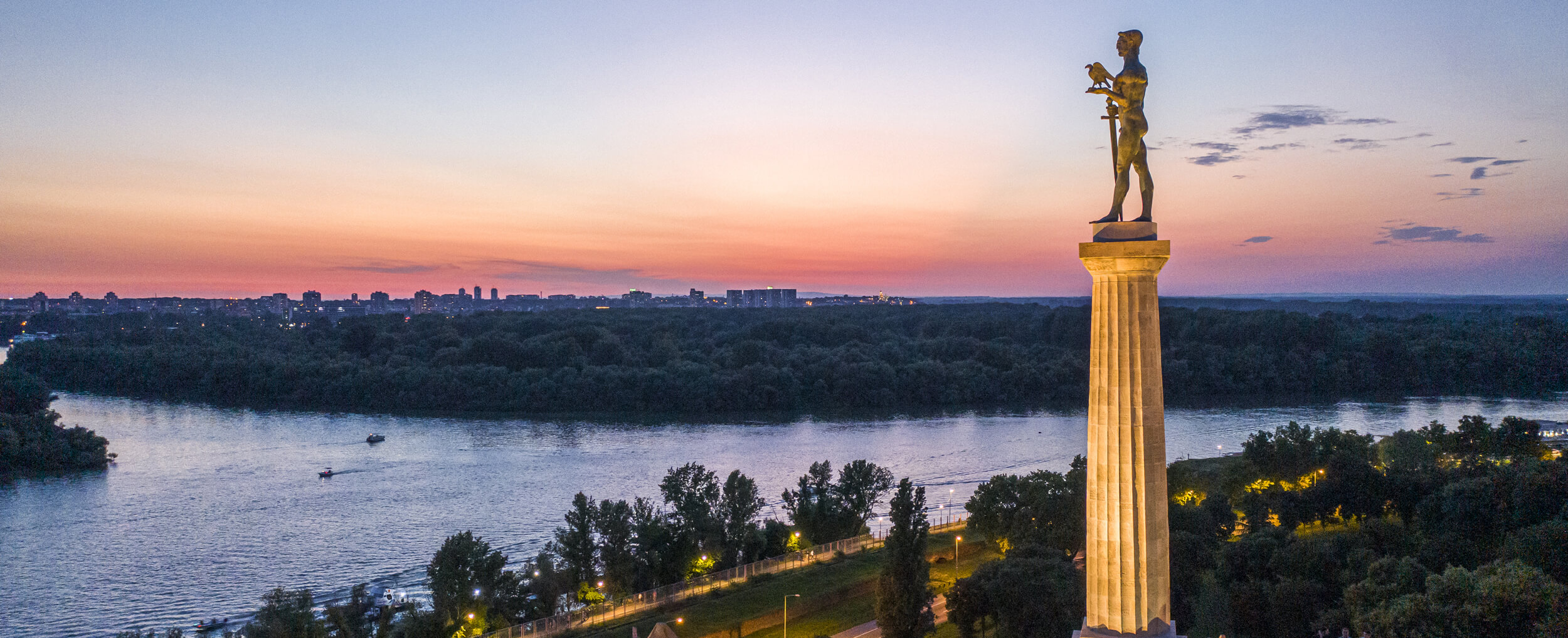The Southeast front of the Belgrade Fortress was built during the third reconstruction of the Fortress in the period between 1740 and 1791, when the Fortress passed under the Ottoman rule. Both newly constructed bastions, together with the curtain wall and the big ravelin, represented a simplified version of destroyed Austrian fortifications, mostly for its architectural framework. On the inner side of the curtain wall, towards the trench, sixteen casemates were built.
The bastion has been preserved in its original form until the last decades of the 19th century, when new buildings for the needs of the Serbian Army garrison – artillery sheds and stables – were built. Due to the huge damage caused by the bombing in 1915, the bastion was restored in the interwar period. It underwent the biggest transformation in the mid-twenties of the last century when the building of the Military Geographic Institute of the Kingdom of Serbian, Croats and Slovenians was constructed. In late 70s bastion’s flank was partially restored, while the façade towards Sava promenade was restored in the 90s.
Restoration works of the Bastion of the Southeast front were done in the length of 230 meters covering an area of 2,300 m2. The value of procurement, according to the Belgrade City Institute for the Protection of Cultural Monuments, amounted to 26,271,644 dinars, and the works were completed in October 2008.

