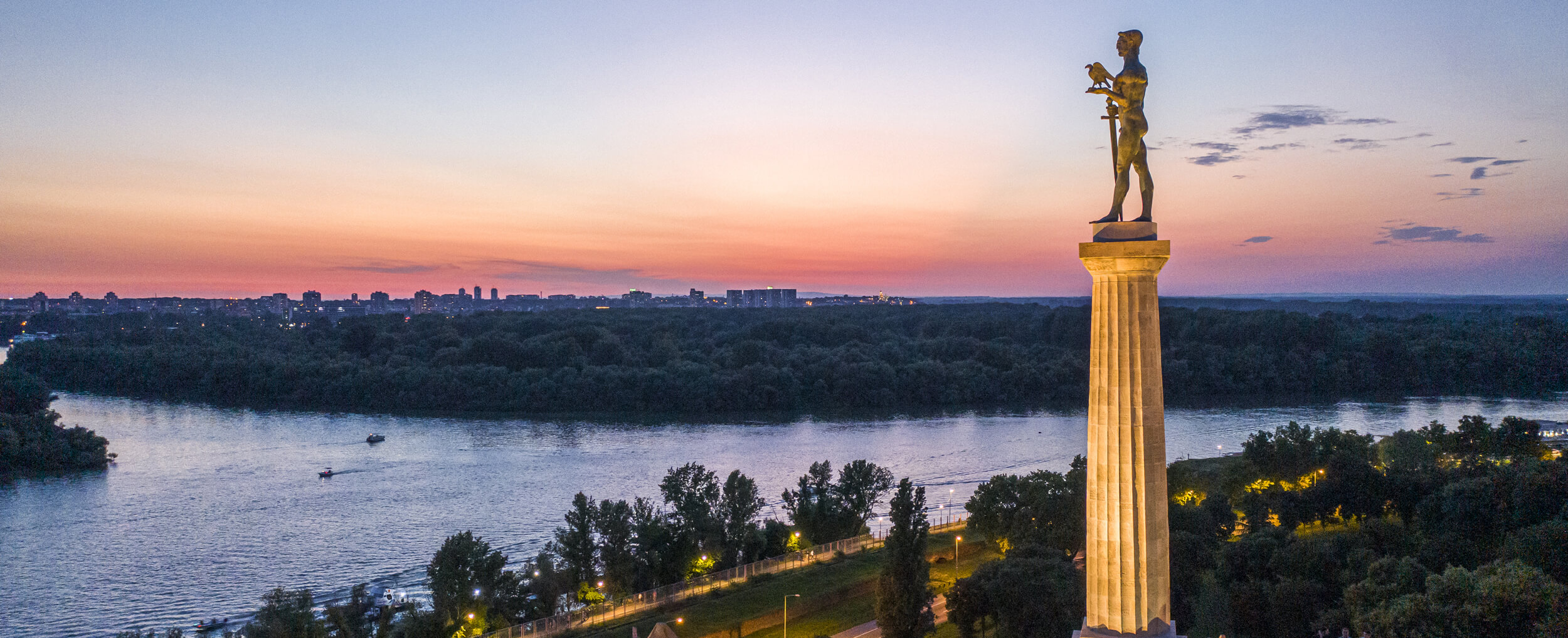Houses in Singidunum looked similar to those in other Roman provinces. The building stone used was extracted in a quarry in Tašmajdan or Topčider. The houses had many rooms: vestibule, tabilium, cubicle, triclinina, depending on the wealth of the owner and the size of the house. The central part of a house was the atrium, with a pool where rainwater passing through a square opening on the roof was collected. Wealthier houses also had two atriums separated with colonnades – peristyle, with a small garden decorated with fountains and sculptures. Wealthier households also had their own bathrooms.
M.Paunović, Belgrade through the Centuries, Belgrade, 1971.

